Client: Partners In Health
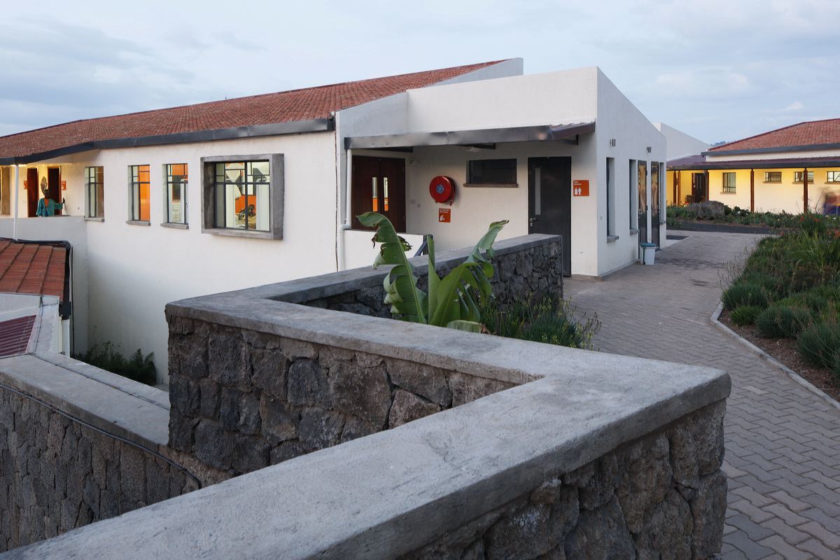





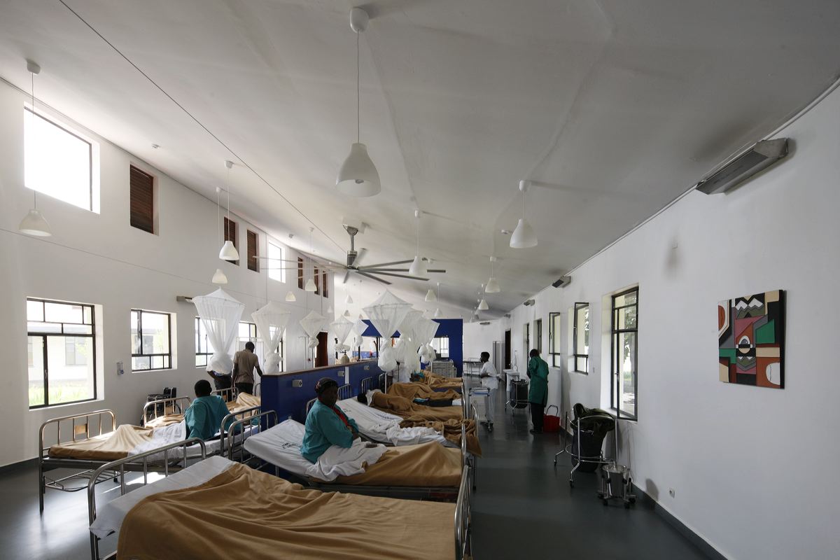
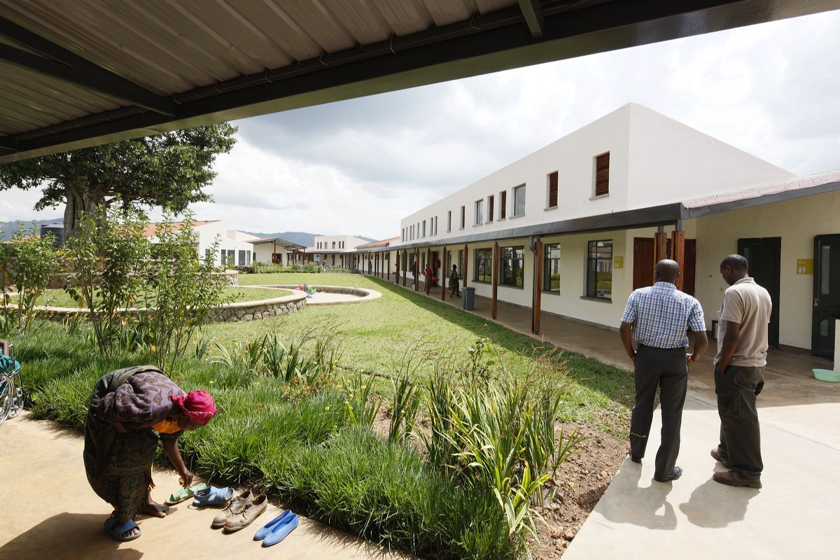
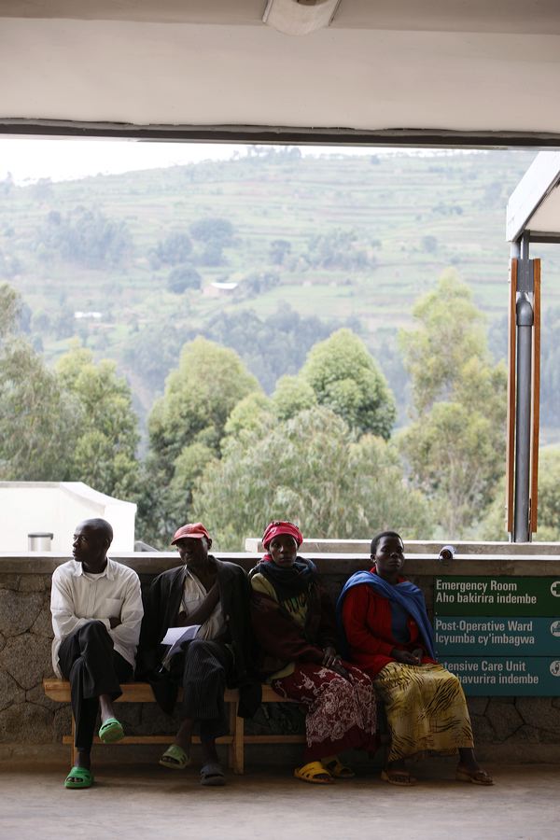



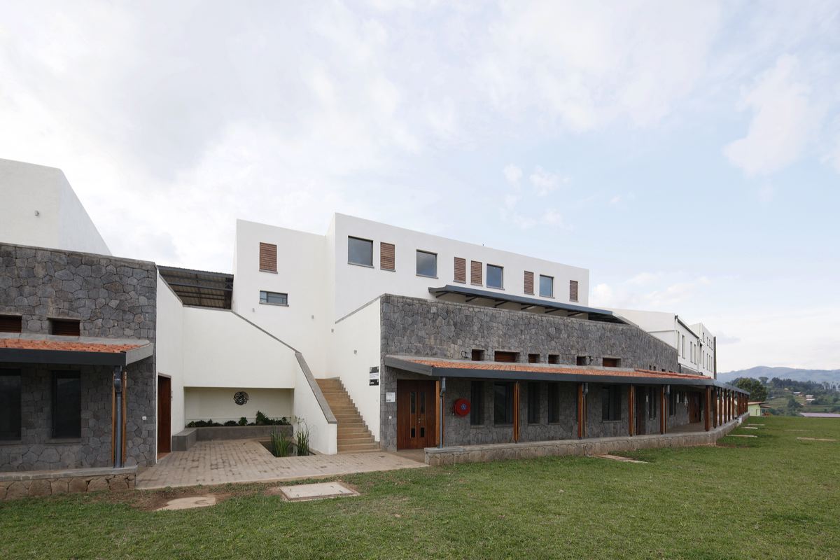

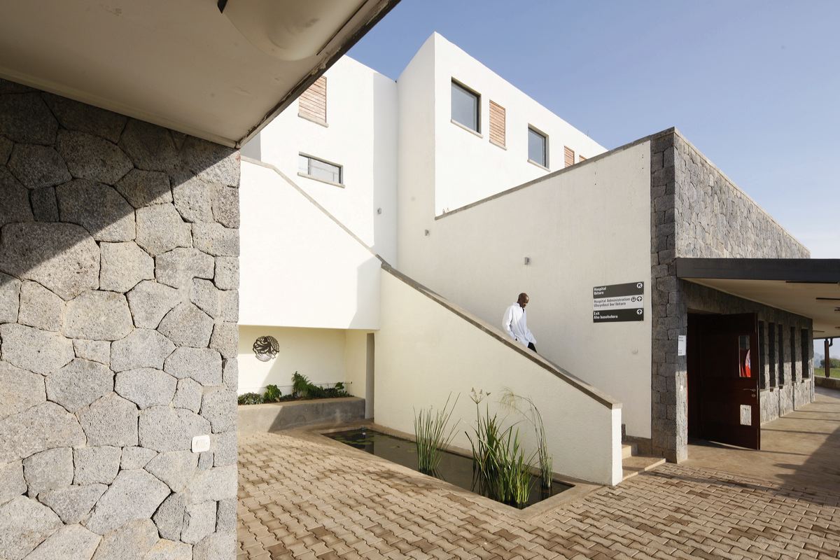
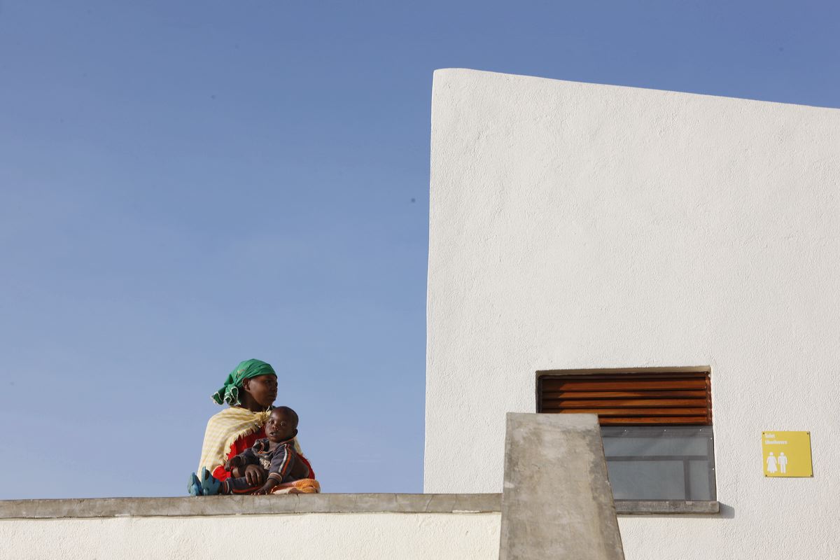




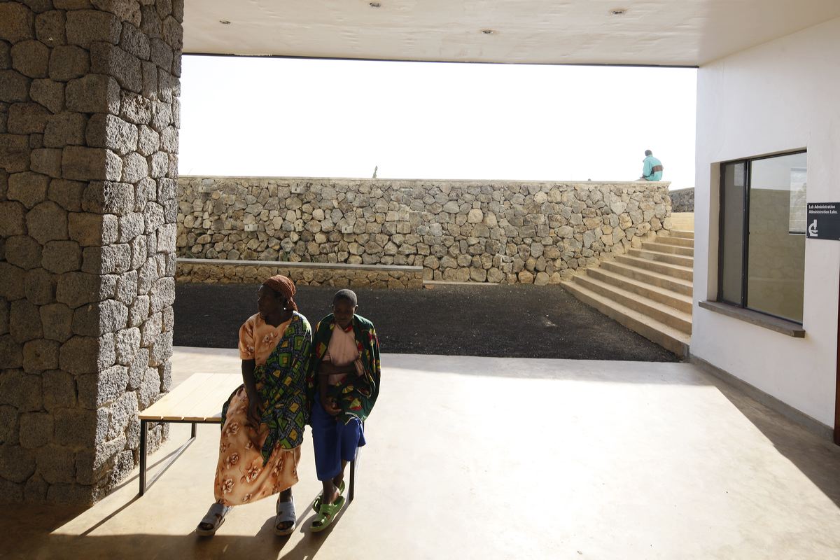

The Burera District was one of the last two districts in Rwanda without a district hospital, and the Butaro hospital is now the first in this region, serving over 400,000 people. Situated on the site of a former military base, Butaro Hospital serves as both a reminder of and a symbol of Rwanda’s incredible transformation since the devastating war of 1994. Using the expertise of infectious disease doctors from Partners in Health and the Harvard Medical School, the Butaro hospital uses innovative design solutions through patient flow and natural ventilation to help mitigate and ultimately reduce the transmission of airborne infections like Tuberculosis.
Much of the initial work for the hospital centered around issues of ward design, both for patient comfort and to maximize natural ventilation systems. The ward designs flip the standard ward layout of beds along the walls with a single corridor down the center, where patients spend their days staring at other sick patients. Instead, these wards were designed along a central half-height conduit wall, which allowed for concealed bedside services, while allowing patients each to have a view of the exterior landscape. This layout also allowed for a much more robust fenestration system, including both operable windows along outdoor seating, and inoperable clerestory windows.
The design uses nearly all local materials - like the volcanic rock from the Virunga Mountain Chain - in an effort to respond to local conditions and stimulate the economy of the Northern Province.
The importance at every turn of local expertise, local labor, and the establishment of a local office to carry out our work with MASS is central to our belief that the best design work comes out of a deep understanding of the context in which it is designed. Great design work cannot happen from afar, but must be embedded within the community it hopes to serve.
Credit: MASS Design Group
Image credit: Iwan Baan.
