Architecture
MASS Design Group
MASS Design Group
Client: Giribuntu Association
Giribuntu School
Kigali, Rwanda
Kigali, Rwanda
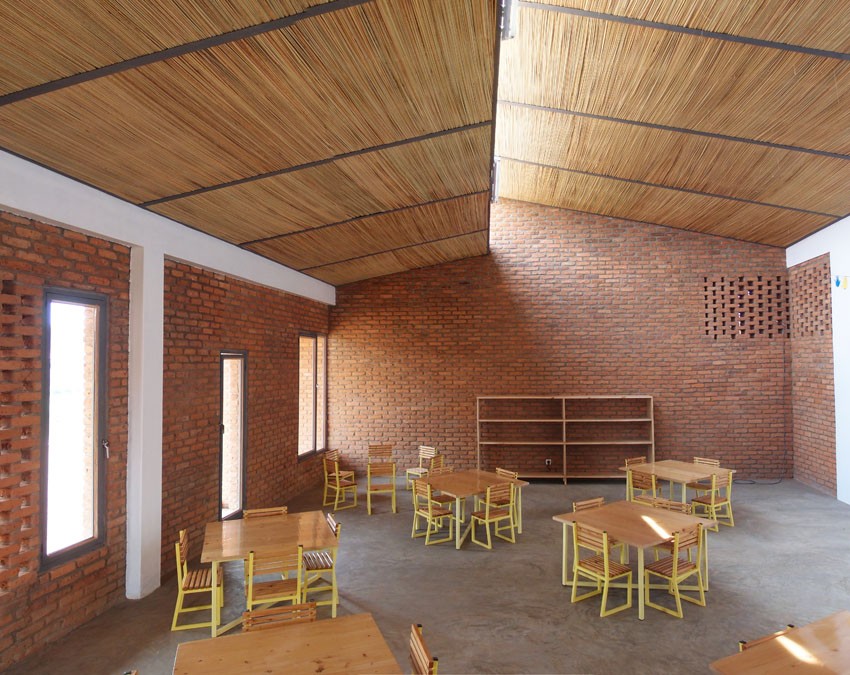
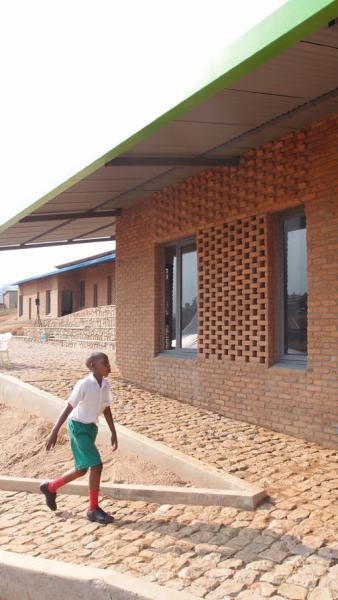

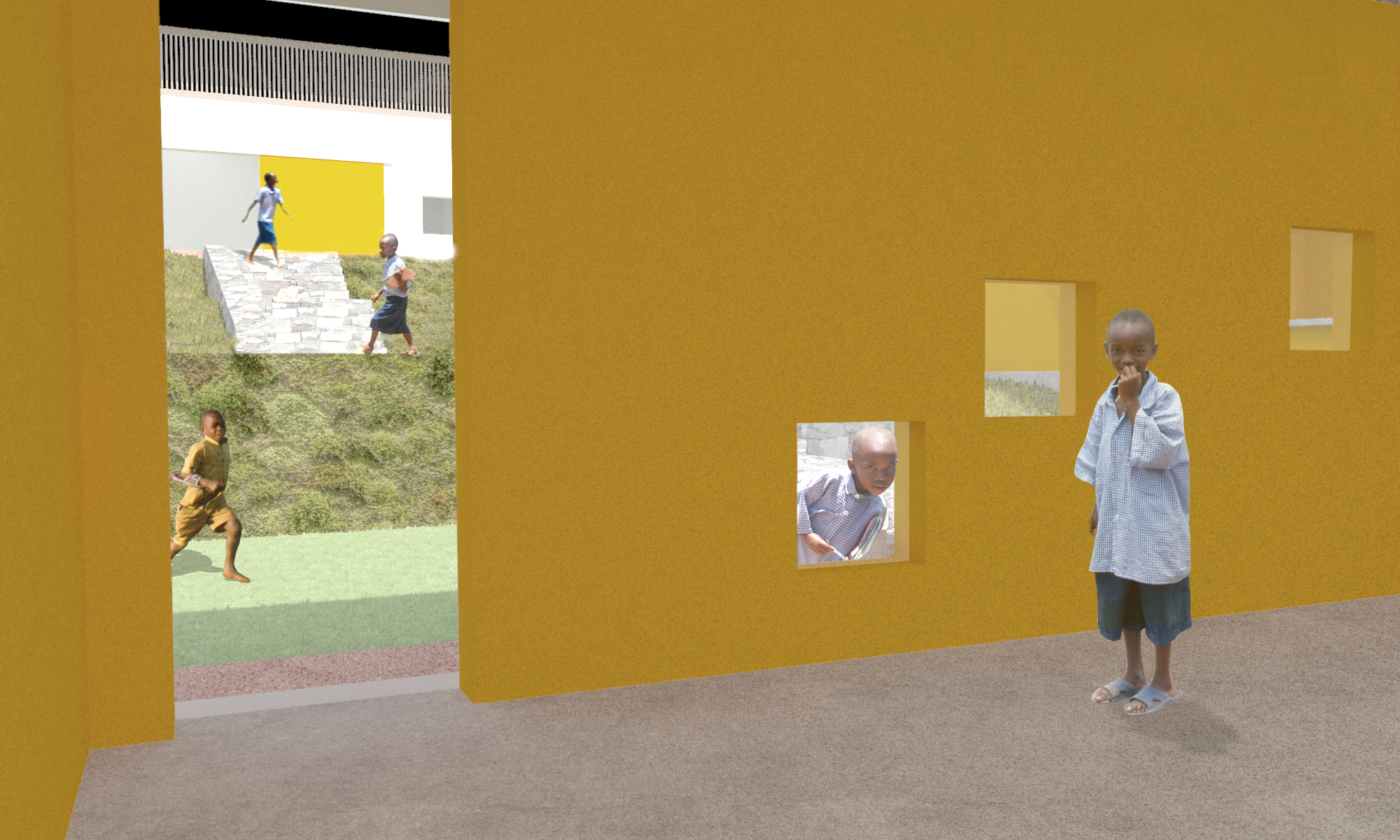

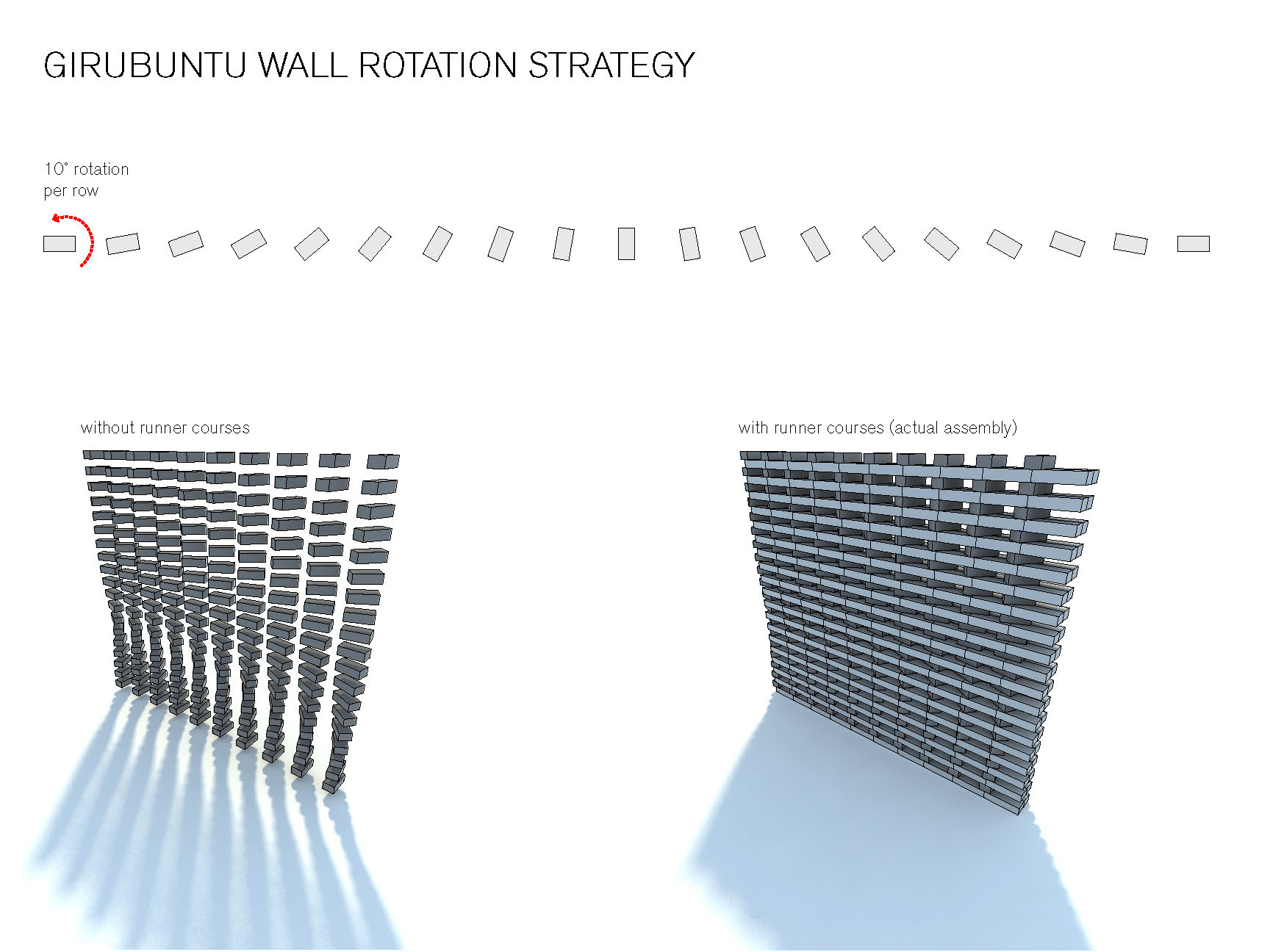
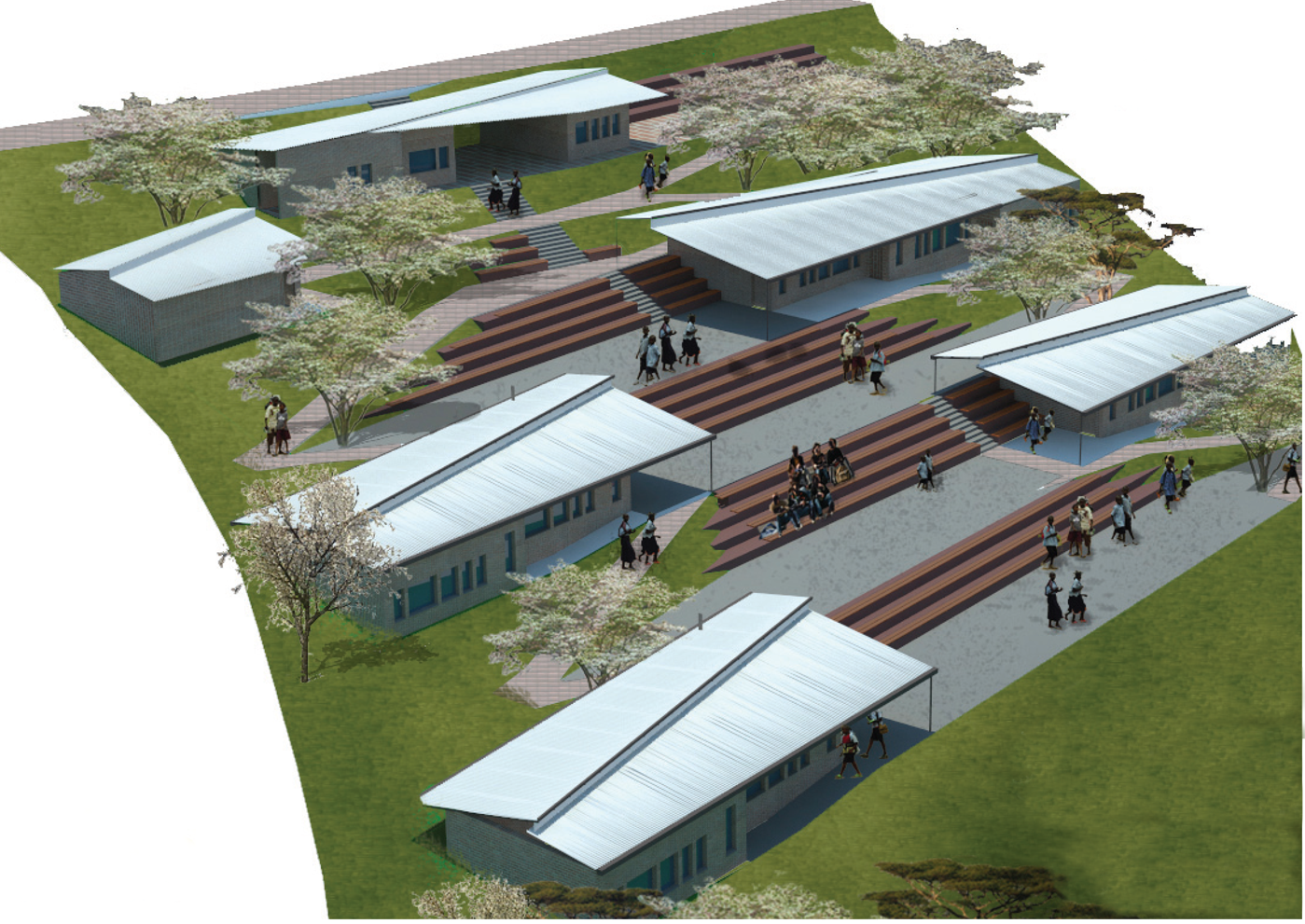

How might a school design go beyond the building to rethink the structure of the entire school experience?
For this project, MASS collaborated on a project to assist the local Rwandan nonprofit Girubuntu Association, which runs an elementary school in Kigali.
Neither party had a clear sense of what they wanted, but simply knew that their current facilities were insufficient and overcrowded. MASS undertook extensive research to understand the organization and its needs, acting as a consultant to ascertain the best direction for the project. The proposal included the results of an extensive collaboration with several education experts, recommending extending the school day, methods to include free lunches at school, and other educational and institutional changes.
The design itself needed to be completed on a very modest budget, but still to act as a new gathering space for the local community. We decided to use brick masonry, a very inexpensive building material, but to pull apart brick settings in certain walls to let in light and air, and to create an iconic identity for the school. The school design includes a large staircase down the hill, connected by a series of open spaces set into the hillside, where larger steps double as seating for outdoor meetings and recreation.
In the final form, clerestory windows ensure adequate natural light, while textured reed ceilings provide far improved sound insulation to the standard exposed corrugated tin ceilings common in Rwanda.
Credit: MASS Design Group
